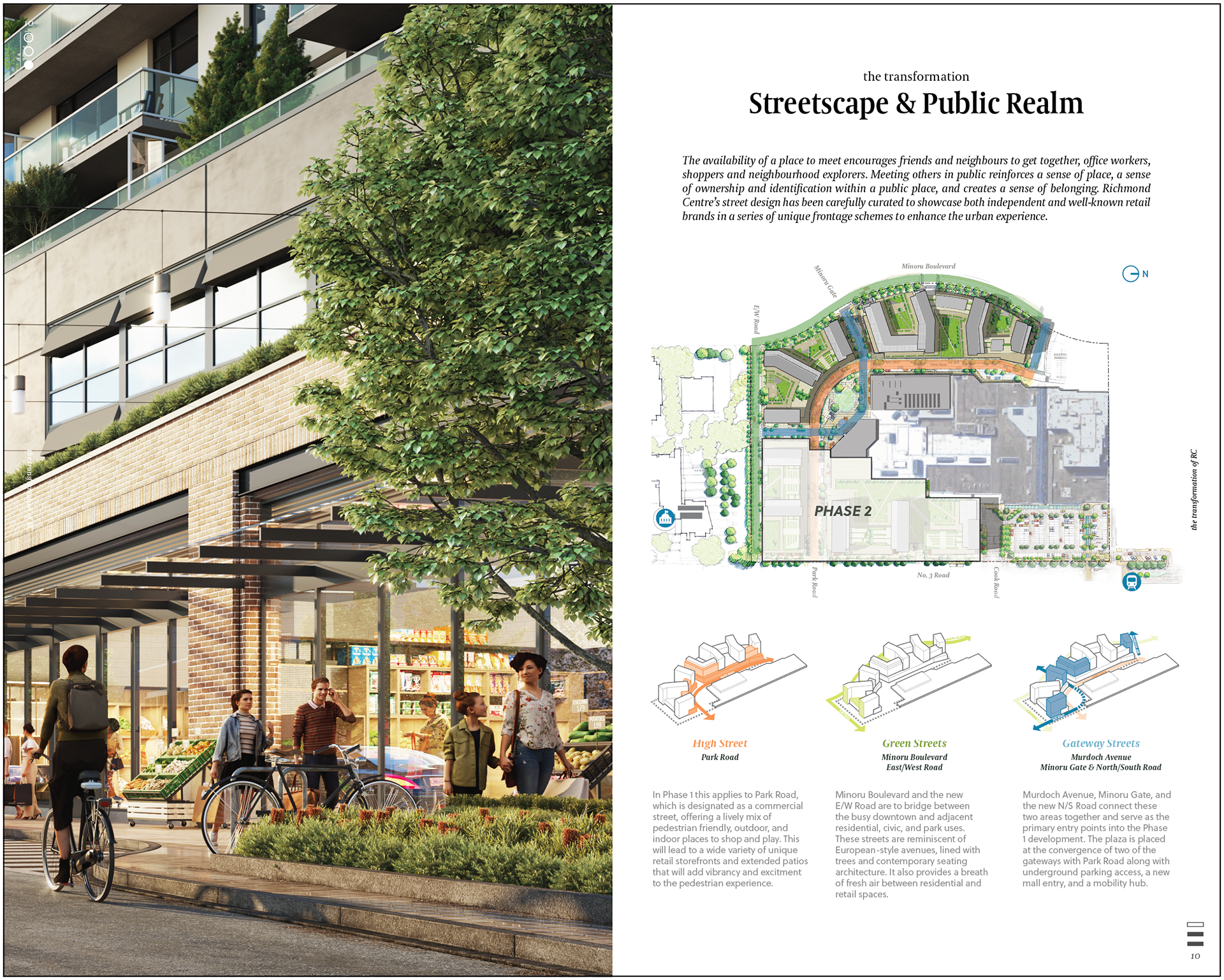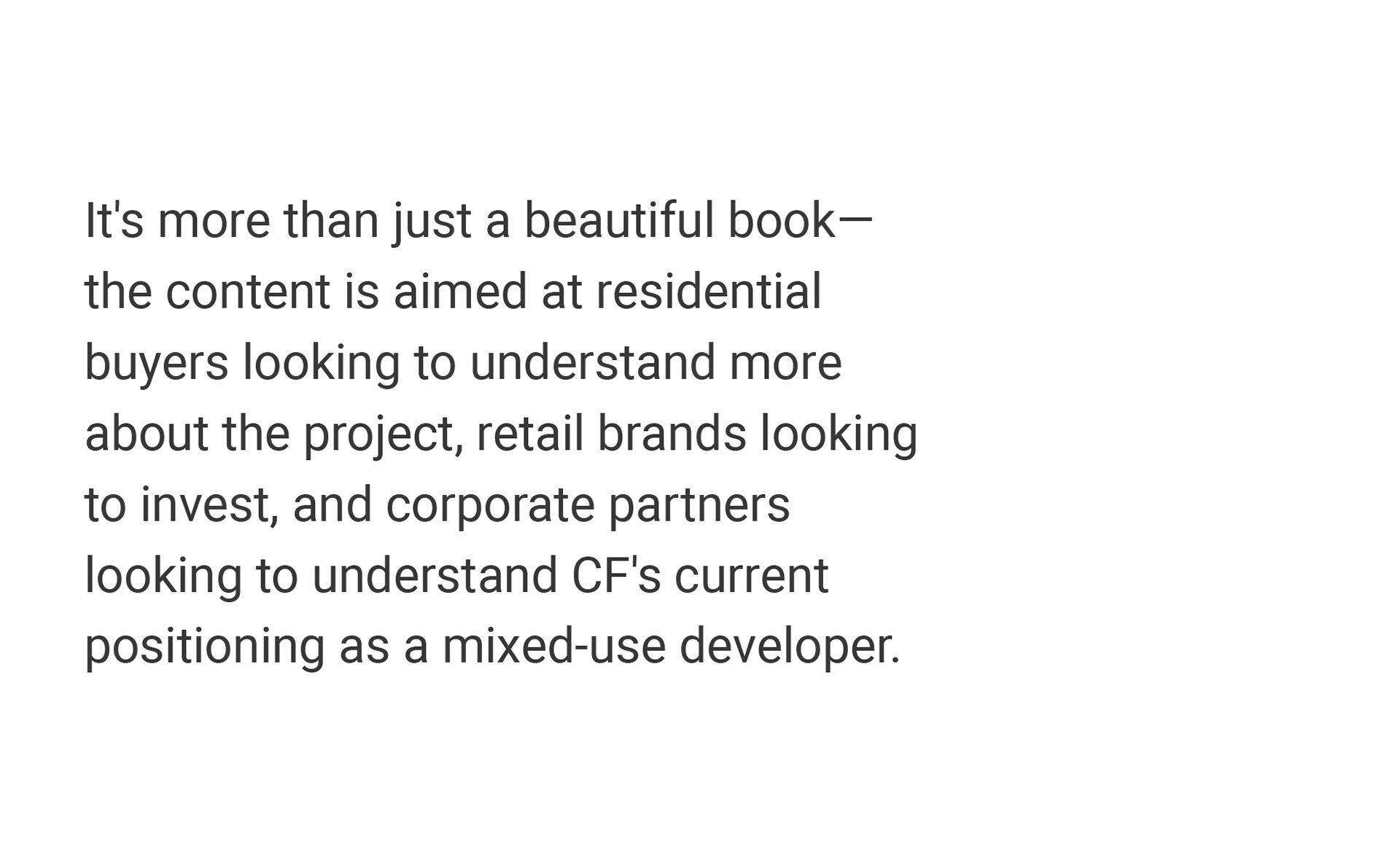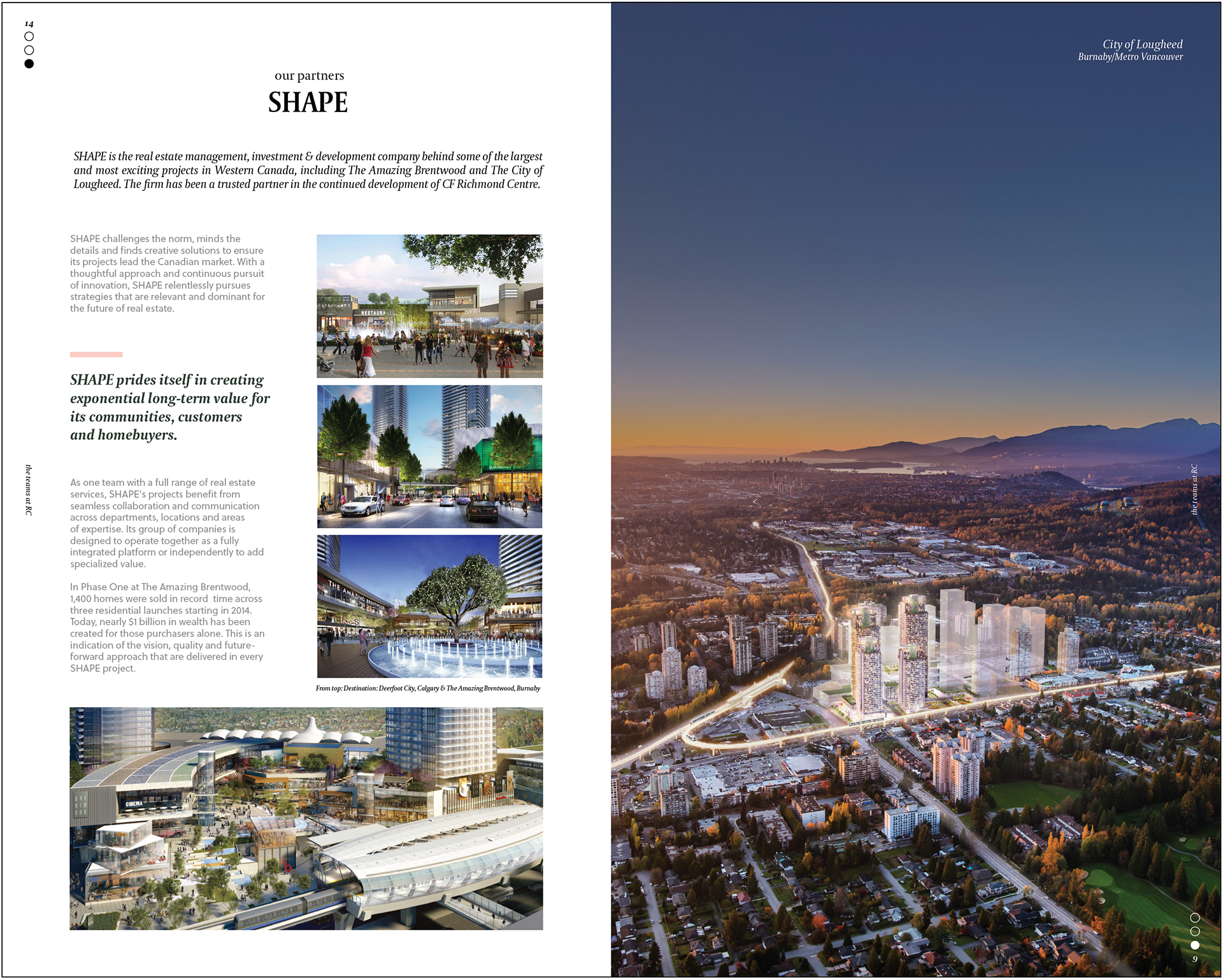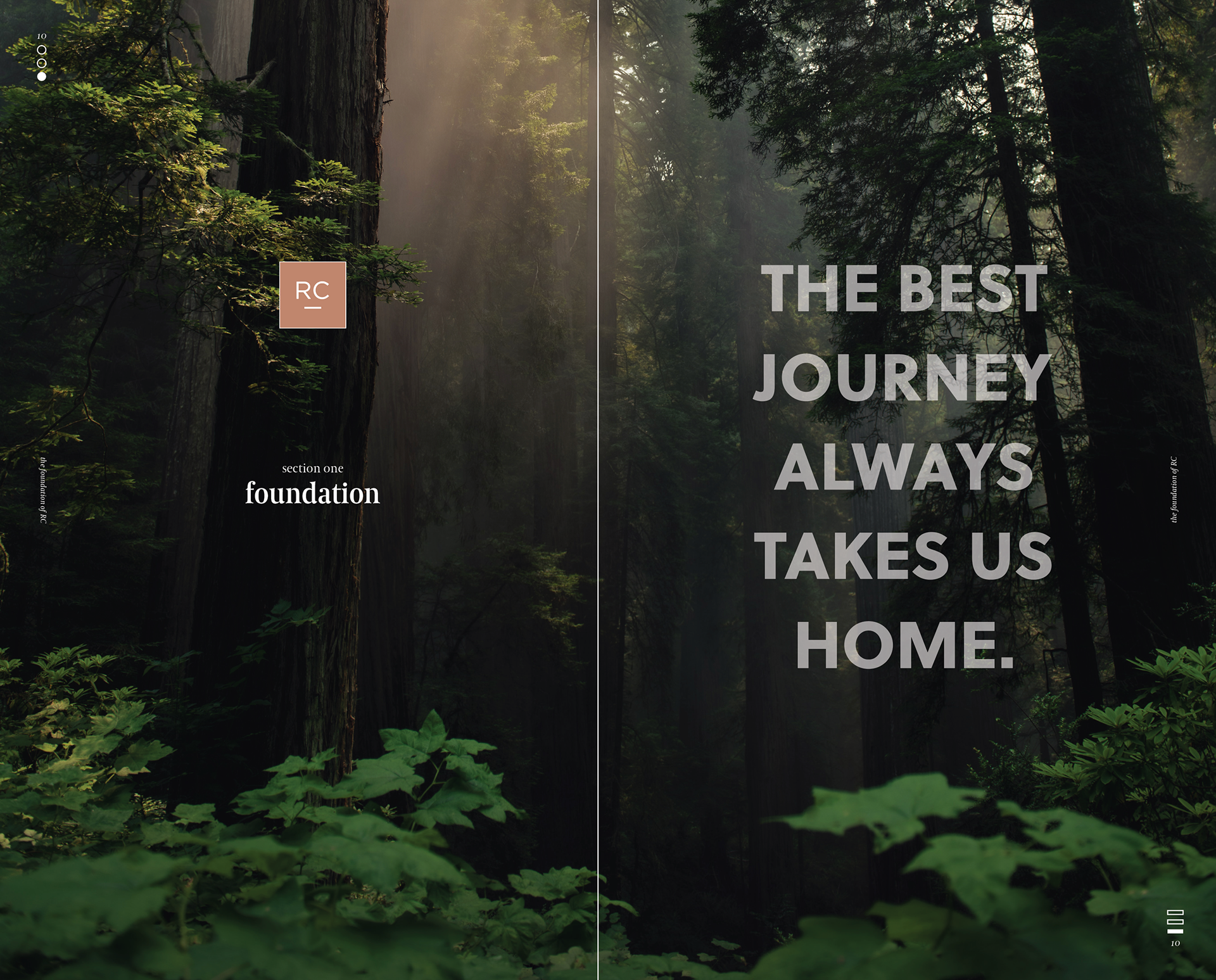Real Estate & Retail
Graphic Design | Photography | Art Direction | Editorial Design | Copywriting | Book Publishing
OBJECTIVE:
CF Richmond Centre, located in Richmond, British Columbia, is undergoing a transformative redevelopment that will shape the city's new downtown hub. The project encompasses large public plazas, major residential developments, and the expansion of parks, bike paths, and transit, marking CF's first true mixed-use development. Scheduled for completion in 2026, the redevelopment has already garnered significant interest, as evidenced by record-breaking sales of residential and commercial units currently under construction. To commemorate this milestone, CF's board of directors and investors commissioned a coffee-table style book to capture the rich history of the city, the centre, and the future vision post-development. The book aims to highlight the project's meticulous planning, collaborative team efforts, sustainability approaches, and urban planning principles while taking stakeholders on a journey through the project's evolution.
DESIGN SOLUTION:
As the acting art director, the task was to create a visually captivating and informative coffee table book that encapsulates the essence of CF Richmond Centre's transformation. Leveraging years of experience with CF and expertise in architectural design and retail projects, the design approach focuses on visual storytelling, rich photography, and unique presentation elements. The book's initial draft delves into the project's origins, financial information, master plan, and architectural design, while emphasizing the deliverables: an enhanced public realm, increased green space, improved city transit connections, and an overall better quality of life. The book adheres to a unique format. Measuring 16"x9", its tall and slender design is elegantly contained within a wooden slipcase accented with rose gold topographic lines, paying homage to British Columbia's mountainous landscapes. The book comprises 112 pages of captivating photography, architectural sketches, plans, and distinctive fold-out sections, reminiscent of high-end coffee table books.
MY ROLE:
As the art director for this project, my role involved defining the book's overall style and presentation. Leveraging my prior experience with CF, particularly in architectural design and retail projects, I conducted thorough research, edited the content, and curated a team of photographers. My established relationships with printing houses were instrumental in conceptualizing a unique publication style that would leave a lasting impression on readers.
IMPACT:
The CF Richmond Centre Transformation Coffee Table Book serves as a testament to the project's significance and the collaborative efforts behind its success. It showcases CF's commitment to revitalizing communities, fostering sustainable development, and creating vibrant urban spaces that enhance the lives of residents and visitors alike. The book not only informs investors and clients about the project's scope and achievements but also inspires future developments and investments in similar mixed-use projects.




